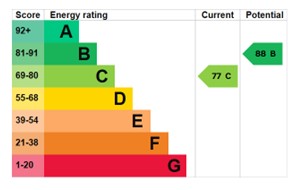4 bed End Terraced House for Sale
Ryder Drive, Muxton, Telford, TF2 8SX
Offers In Region Of: £255,000Description
- End Terraced Three Storey Town House
- Kitchen / Diner
- Lounge with French doors
- Bedroom with En-suite
- Three further Bedrooms
- EPC C, Council Tax C
- Bathroom
- Garage and one parking space
- Rear Garden, Gas CH, DG
Stairs ascend to the first floor Landing with useful storage cupboard and airing cupboard. There are Two double Bedrooms, one to the front and one to the rear, each having a built-in wardrobe; the fourth Bedroom overlooks the rear. The main Bathroom has a three piece suite. A further staircase rises to the second floor where you will find the principal Bedroom Suite which has a dormer window to the front, two double built-in wardrobes (with access to eaves space) and door into the En-suite Shower Room. The accommodation benefits from gas central heating and double glazing.
Externally, the property is approached to the front over a pathway which leads around to the side and into the rear garden where you will find a paved patio area with brick retaining wall and steps up to the lawned garden. Vehicular access is approached between no.46 and 48 through to the parking courtyard where there is a Garage and one parking space belonging to no.38 on your left hand side.
LOCATION Muxton is a popular residential district of Telford with its Primary School, Local Shops and the Granville Country Park on your doorstep. The property is located about 5 miles north of Telford Town Centre with its covered shopping centre, M54 motorway connection points and train station. The market town of Newport with its high street shops, banks and building society, and secondary schools is also about 5 miles away.
KITCHEN / DINER 15' 7" x 9' 3" (4.75m x 2.82m)
LOUNGE 16' 2" x 11' 6" (4.93m x 3.51m) max.
CLOAKROOM 3' 5" x 5' 5" (1.04m x 1.65m)
BEDROOM TWO 11' 1" x 9' 3" (3.38m x 2.82m)
BEDROOM THREE 10' 4" x 9' 3" (3.15m x 2.82m)
BEDROOM FOUR 7' 7" x 6' 6" (2.31m x 1.98m)
BATHROOM 6' 6" x 5' 5" (1.98m x 1.65m)
BEDROOM ONE 12' 9" x 12' 5" (3.89m x 3.78m) max.
EN-SUITE 8' 2" x 4' 8" (2.49m x 1.42m) plus toilet recess
Floorplans
EPC

Call Wellington/Telford Branch

Market your property
at Barbers
Choose a market valuation for your property today.

