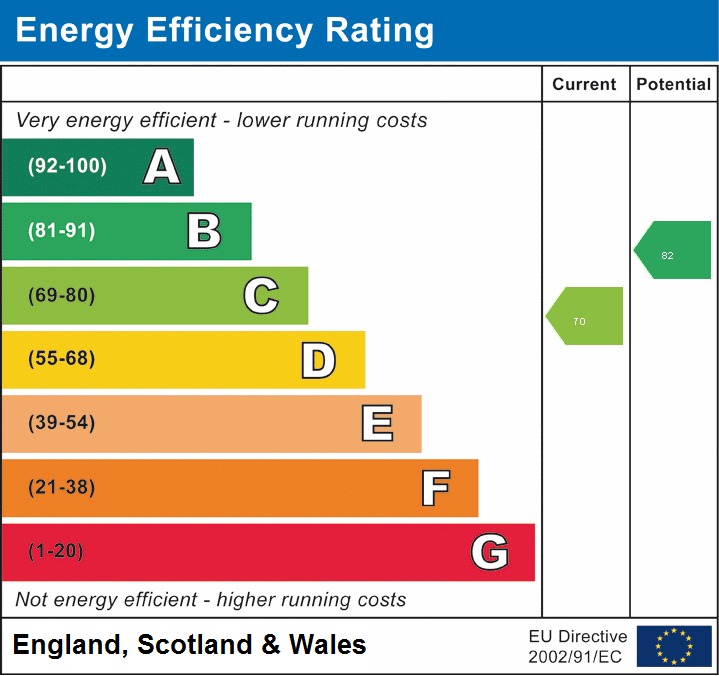4 bed Detached House for Sale
Bartholomew Road, Lawley Village, Telford, TF4 2PW
Offers In Region Of: £323,500Description
- Detached House
- Fitted Kitchen
- Utility, Cloakroom
- Lounge / Dining Room
- Principal Bedroom with En-suite
- EPC C, Council Tax D
- Three further Bedrooms
- Bathroom, Garage
- Attractive rear garden
- Gas CH, Double Glazing
Stairs ascend to the first floor Landing - the principal Bedroom has a built-in wardrobe, window to the fore and step up to the En-suite Shower Room with three piece suite; there are three further bedrooms, two of which have a built-in wardrobe. The spacious main Bathroom has an airing cupboard and three piece suite. The property benefits from gas central heating and double glazing.
Externally, the property is approached over a block paviour tributary road (serving four properties in total) and has a tarmacadam driveway with adjacent paved fore garden; garage with up-and-over door. The rear garden is an attractive feature of the property - patio area with gravel edging and continues to edge the main garden area which has an abundance of established shrubs, lawned garden area with half circular patio and steps up to a further raised patio area with brick pillars and wrought iron fencing.
LOCATION Situated in the established locality of Lawley Village which has Lawley Primary School approx. 1/3 mile distant and being served by a range of shopping and leisure facilities in the nearby developing centre of Lawley which also offers the Lawley Village Primary Academy approx. 1/4 mile distant. Telford Town Centre is approx. 3 miles distant and offers an excellent range of shopping and leisure facilities along with Bus and Railway Stations and commuter access along the M54.
CLOAKROOM 5' 4" x 2' 5" (1.63m x 0.74m)
KITCHEN 8' 2" x 11' 2" (2.49m x 3.4m)
UTILITY ROOM 8' 2" x 5' 1" (2.49m x 1.55m)
LOUNGE 12' 8" x 14' 0" (3.86m x 4.27m) max.
DINING ROOM 8' 9" x 8' 2" (2.67m x 2.49m)
BEDROOM ONE 11' 1" x 11' 0" (3.38m x 3.35m)
EN-SUITE 6' 7" x 4' 8" (2.01m x 1.42m) max.
BEDROOM TWO 11' 1" x 7' 8" (3.38m x 2.34m)
BEDROOM THREE 8' 5" x 7' 2" (2.57m x 2.18m)
BEDROOM FOUR 8' 5" x 7' 9" (2.57m x 2.36m)
BATHROOM 6' 8" x 9' 0" (2.03m x 2.74m) plus further door recess area
ENERGY PERFORMANCE CERTIFICATE The full energy performance certificate (EPC) is available for this property upon request.
TENURE We are advised that the property is Freehold and this will be confirmed by the Vendors Solicitor during the Pre- Contract Enquiries. Vacant possession upon completion.
SERVICES We are advised that mains water, drainage, gas and electricity are available. Barbers have not tested any apparatus, equipment, fittings etc or services to this property, so cannot confirm that they are in working order or fit for purpose. A buyer is recommended to obtain confirmation from their Surveyor or Solicitor.
DIRECTIONS From Junction 6 off the M54 proceed in the direction of Lawley and Ironbridge; at the cross roads set of traffic lights turn right into Arleston Lane and take the first left into Bartholomew Road, turn immediately left along a private tributary road and no.3 is the third property along.
LOCAL AUTHORITY Telford & Wrekin Council Southwater Square, St Quentin Gate, Telford, TF3 4EJ
VIEWING / PRE SALES ADVICE By arrangement with the Agents' office at 1 Church Street, Wellington, Shropshire TF1 1DD.
Tel: 01952 221200
Email: wellington@barbers-online.co.uk
METHOD OF SALE For Sale by Private Treaty.
AML REGULATIONS We are required by law to conduct anti-money laundering checks on all those buying a property. Whilst we retain responsibility for ensuring checks and any ongoing monitoring are carried out correctly, the initial checks are carried out on our behalf by Movebutler who will contact you once you have had an offer accepted on a property you wish to buy. The cost of these checks is £30 (incl. VAT) per buyer, which covers the cost of obtaining relevant data and any manual checks and monitoring which might be required. This fee will need to be paid by you in advance, ahead of us issuing a memorandum of sale, directly to Movebutler, and is non-refundable.
DISCLAIMER We believe this information to be accurate, but it cannot be guaranteed. The fixtures, fittings, appliances and mains services have not been tested. If there is any point which is of particular importance please obtain professional confirmation. All measurements quoted are approximate. These particulars do not constitute a contract or part of a contract.
RESIDENTIAL LETTINGS & PROPERTY MANAGEMENT Barbers are a long established firm in the field of residential lettings and property management and our award winning team have a wealth of experience and knowledge to offer our clients. We have a dedicated property management team responsible for managing over 800 properties in the local area.
Please contact us for more information on the services we can offer.
WE34284.231023
Floorplans
EPC

Call Wellington/Telford Branch

Market your property
at Barbers
Choose a market valuation for your property today.

