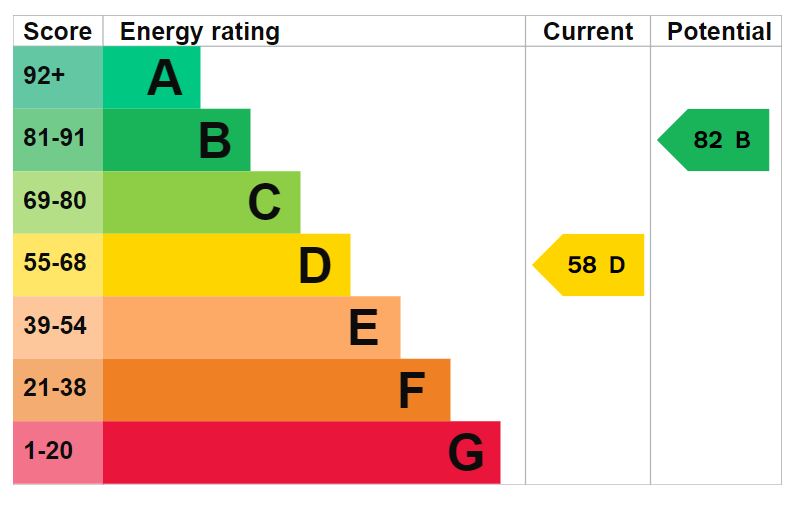Description
- Available with NO UPWARD CHAIN
- Spacious, well presented accommodation
- Lounge, separate dining room
- Fitted kitchen
- Two large double bedrooms
- Freehold, Council Tax D, EPC Rating D
- Third single bedroom
- Modern refitted shower room
- Attractive rear gardens
- Garage and driveway parking
The main bedroom has a front aspect, with fitted wardrobes to one wall. Bedroom two has a rear aspect, again, with a fitted double width wardrobe.
Bedroom three is a large single room, with a front aspect window which could be used for a variety of purposes. The fully tiled, refitted shower room features a walk-in shower, WC with concealed cistern and wash hand basin set into a modern vanity unit.
Externally, the front garden is mainly laid to lawn with a driveway leading to the attached garage, with electric roller shutter door, power and light. A rear aspect window and courtesy door opens to the garden. The large rear garden is fully enclosed, mainly laid to lawn with a large paved patio area adjacent to the property and attractive mature borders of established shrubs, trees and perennials. There is a useful timber shed, greenhouse and summer house, all of which have electricity.
The property benefits from uPVC double glazing and gas central heating.
An internal viewing is highly recommended.
LOCATION Situated in the popular Village location of High Ercall being served by a primary school, village Shop, Church and Village Hall. The village also has a popular Tennis Club and there are a variety of clubs operating from the Village Hall with something to suit all ages. An excellent road network connects the property to the County Town of Shrewsbury and the market Towns of Wellington and Newport
LOUNGE 14' 2" x 11' 5" (4.32m x 3.48m)
DINING ROOM 11' 9" x 8' 5" (3.58m x 2.57m)
KITCHEN 10' 10" max x 8' 5" max (3.3m x 2.57m)
BEDROOM ONE 13' 11" (12'2" to wardrobe fronts) x 9' 4" (4.24m x 2.84m)
BEDROOM TWO 13' 11" (12'2" to wardrobe fronts) x 9' 4" (4.24m x 2.84m)
BEDROOM THREE 10' 11" max x 7' 0" max (3.33m x 2.13m)
SHOWER ROOM 8' 9" min x 5' 5" (2.67m x 1.65m)
GARAGE 19' 8" x 8' 4" (5.99m x 2.54m)
AGENTS' NOTES TENURE
We are advised that the property is Freehold and this will be confirmed by the Vendors' Solicitor during the Pre-Contract Enquiries. Vacant possession upon completion.
LOCAL AUTHORITY
Telford & Wrekin Council, Southwater Square, St Quentin Gate, Telford, TF3 4EJ. Council Tax Banding D (currently £1,989.83 for 2024/25)
SERVICES
We are advised that mains water, gas, drainage and electricity are available. The property is heated via a gas fired central heating system. Barbers have not tested any apparatus, equipment, fittings etc or services to this property, so cannot confirm that they are in working order or fit for purpose. A buyer is recommended to obtain confirmation from their Surveyor or Solicitor. For broadband and mobile supply and coverage buyers are advised to visit the Ofcom mobile and broadband checker website. https://checker.ofcom.org.uk/
VIEWING
By arrangement with the Agents' office at 1 Church Street, Wellington, Shropshire TF1 1DD. Tel: 01952 221200 Email: wellington@barbers-online.co.uk
DIRECTIONS
From the Princess Royal Hospital, proceed along the A442 towards Wellington, then at the roundabout, take the first tuning towards Shawbirch. Take the right hand turn onto the B5063 towards Longdon upon Tern and High Ercall. After approx. 4 miles at the roundabout turn left and proceed into the Village. You will pass the tennis club on the left hand side, then take the next left hand turn into Shrewsbury Road. As you come to the edge of the village, take the left turn into Shirlowe Drive at the fork, then take the first left into Talbot Fields, where the property can be found on the left hand side, after a short distance.
METHOD OF SALE
For Sale by Private Treaty.
Reference: WE34800.110924
AML REGULATIONS
We are required by law to conduct anti-money laundering checks on all those buying a property. Whilst we retain responsibility for ensuring checks and any ongoing monitoring are carried out correctly, the initial checks are carried out on our behalf by Movebutler who will contact you once you have had an offer accepted on a property you wish to buy. The cost of these checks is £30 (incl. VAT) per buyer, which covers the cost of obtaining relevant data and any manual checks and monitoring which might be required. This fee will need to be paid by you in advance, ahead of us issuing a memorandum of sale, directly to Movebutler, and is non-refundable.
Floorplans
EPC

Call Wellington/Telford Branch

Market your property
at Barbers
Choose a market valuation for your property today.

