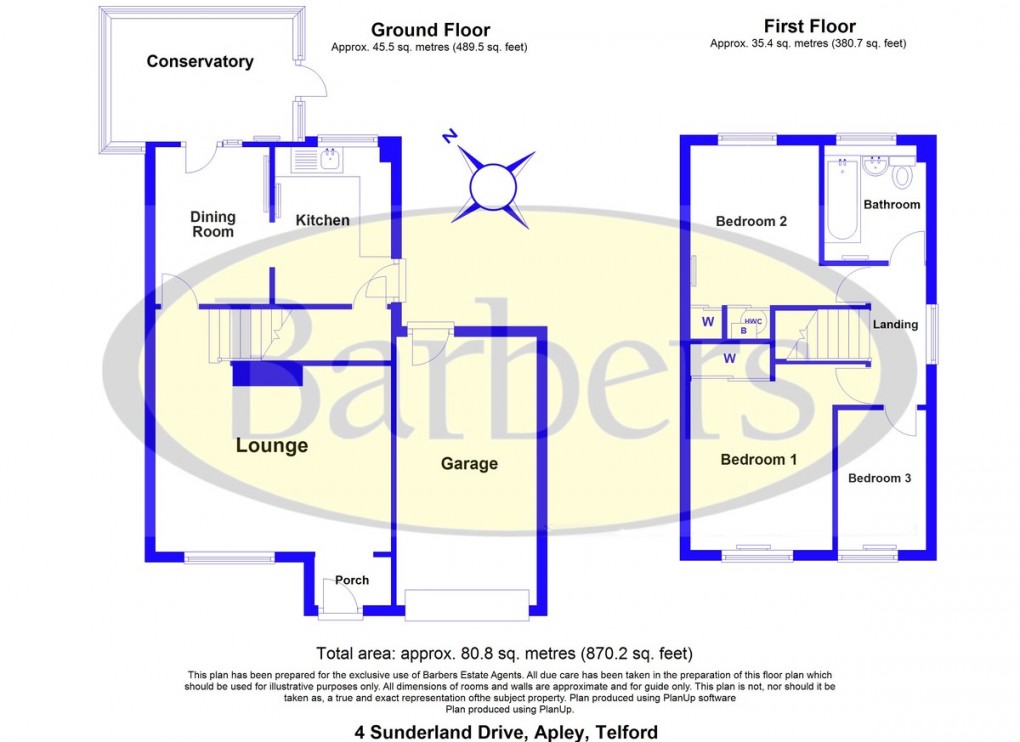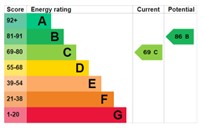Description
- For sale through Modern method of Auction
- Subject to an undisclosed reserve
- Reservation Fee Payable
- T's & C's Apply
- Detached House
- EPC C, Council Tax C
- Lounge, Dining Room, Conservatory
- Kitchen, Bathroom, Three Bedrooms
- Garage, Good sized garden plot
- Gas CH, Double Glazing
The buyer signs a Reservation Agreement and makes payment of a Non-Refundable Reservation Fee of 4.5% of the purchase price inc VAT, subject to a minimum of £6,600 inc VAT. This Fee is paid to reserve the property to the buyer during the Reservation Period and is paid in addition to the purchase price. The Fee is considered within calculations for stamp duty.
Services may be recommended by the Agent/Auctioneer in which they will receive payment from the service provider if the service is taken. Payment varies but will be no more than £450. These services are optional.
REFERRAL ARRANGEMENTS The Partner Agent and Auctioneer may recommend the services of third parties to you. Whilst these services are recommended as it is believed they will be of benefit; you are under no obligation to use any of these services and you should always consider your options before services are accepted.
Where services are accepted the Auctioneer or Partner Agent may receive payment for the recommendation and you will be informed of any referral arrangement and payment prior to any services being taken by you.
BRIEF DESCRIPTION Offered for sale with no upward chain and sitting on a good sized garden plot, this Detached House is entered into a small reception Hall and then into the Lounge with window to the front and wall mounted gas fire. The Dining Room has a door leading into the Conservatory which overlooks the rear garden. The Kitchen, accessed off the Dining Room, has been refitted to provide a range of drawers, base and wall mounted units, complementary working surfaces, wine rack, inset cooker with hob over, space and provision for a washing machine, door providing side access and door to an under stairs walk-in pantry cupboard.
Stairs ascend to the first floor Landing where you will find two double bedrooms and one single bedroom. The Bathroom has a fine example of a retro avocado coloured three piece suite. The property benefits from gas central heating and double glazing. Externally, the property is approached over a tributary road serving two neighbouring properties and at the end you will find no.4 with driveway parking leading to the attached single garage, good sized fore garden and the rear garden has a patio area and generous lawned garden.
LOCATION Situated in the popular residential locality of Apley being served by a range of neighbourhood facilities and Primary School. Within close proximity of the local historical landmark and woodlands of Apley Castle Park. An excellent road network links the property to the traditional market Town of Wellington and the modern leisure and shopping facilities of Telford Town Centre and the Princess Royal Hospital.
LOUNGE 14' 8" x 11' 8" (4.47m x 3.56m)
DINING ROOM 10' 10" x 7' 2" (3.3m x 2.18m)
KITCHEN 9' 8" x 7' 2" (2.95m x 2.18m)
CONSERVATORY 11' 5" x 7' 7" (3.48m x 2.31m)
BEDROOM ONE 12' 1" x 9' 0" (3.68m x 2.74m)
BEDROOM TWO 10' 1" x 8' 10" (3.07m x 2.69m)
BEDROOM THREE 9' 2" x 5' 7" (2.79m x 1.7m)
BATHROOM 6' 4" x 6' 3" (1.93m x 1.91m)
AGENTS NOTE Please note that the property has spray foam insulation in the loft space. Available to CASH BUYERS ONLY.
ENERGY PERFORMANCE CERTIFICATE The full energy performance certificate (EPC) is available for this property upon request.
TENURE We are advised that the property is Leasehold with 51 years remaining on the lease and this will be confirmed by the Vendors Solicitor during the Pre- Contract Enquiries. Vacant possession upon completion
SERVICES We are advised that mains water, drainage, gas and electricity are available. Barbers have not tested any apparatus, equipment, fittings etc or services to this property, so cannot confirm that they are in working order or fit for purpose. A buyer is recommended to obtain confirmation from their Surveyor or Solicitor. For broadband and mobile supply and coverage buyers are advised to visit the Ofcom mobile and broadband checker website. https://checker.ofcom.org.uk/
DIRECTIONS From the Shawbirch roundabout take the exit onto A442, at the Leegomery roundabout take the fourth exit onto Leegate Avenue then take the second right onto Barnes Wallis Drive. Take the second right into Sunderland Drive and no.4 is found off on the right hand side, over a tributary road serving three properties in total.
LOCAL AUTHORITY Telford & Wrekin Council Southwater Square, St Quentin Gate, Telford, TF3 4EJ
VIEWING / PRE SALES ADVICE By arrangement with the Agents' office at 1 Church Street, Wellington, Shropshire TF1 1DD.
Tel: 01952 221200
Email: wellington@barbers-online.co.uk
METHOD OF SALE For Sale by Modern Method of Auction.
AML REGULATIONS To ensure compliance with the latest Anti Money Laundering Regulations all intending purchasers must produce identification documents prior to the issue of sale confirmation. To avoid delays in the buying process please provide the required documents as soon as possible. We may use an online service provider to also confirm your identity. A list of acceptable ID documents is available upon request.
DISCLAIMER We believe this information to be accurate, but it cannot be guaranteed. The fixtures, fittings, appliances and mains services have not been tested. If there is any point which is of particular importance please obtain professional confirmation. All measurements quoted are approximate. These particulars do not constitute a contract or part of a contract.
WE36787.011124
Floorplans

EPC

Call Wellington/Telford Branch
Wellington/Telford Branch
1 Church Street, Wellington/Telford, Shropshire, TF1 1DD

Market your property
at Barbers
Choose a market valuation for your property today.

