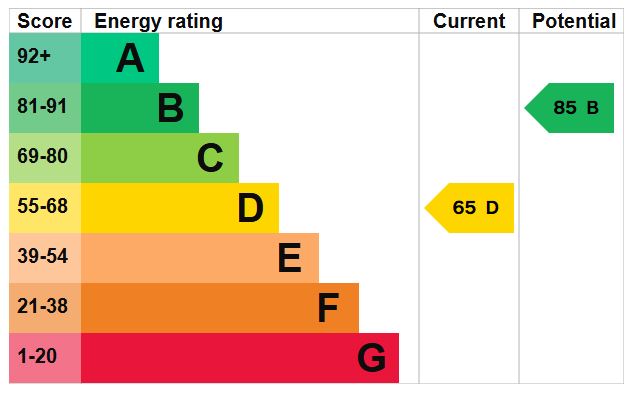Description
- Available with No Upward Chain
- Full depth Lounge/Diner with Conservatory off
- Fitted Kitchen
- Ground floor cloaks/WC
- Two large double bedrooms, one single bedroom
- Freehold. Council Tax: C. EPC D
- Modern family bathroom
- Detached garage and driveway
- Generous rear garden with patio seating space
- uPVC double glazing. Gas central heating
Entered from the front, the through hallway has a cloaks/WC off to the left hand side. The full depth lounge diner features a front aspect lounge section with fireplace, suitable for an electric fire. The rear aspect dining space has sliding patio doors, opening to the conservatory - a lovely space to enjoy the garden in all weathers, with French style doors opening to the patio.
The rear aspect kitchen is fitted with a comprehensive range of gloss fronted base and wall mounted cupboards and drawers with contrasting worktops, including a breakfast bar area behind the door. There is a freestanding oven incorporating a gas hob and space and plumbing provision for a washing machine as well as space for an upright fridge freezer adjacent to the courtesy door which opens to the garden. The wall mounted boiler is concealed in a kitchen cupboard.
Stairs rise to the first floor landing with side aspect window and access hatch to the loft storage space.
The home benefits from two good sized double bedrooms and an L-Shaped single room, which all share the modern, refitted bathroom (having a white three piece suite with shower over the bath). An airing cupboard with hot water tank provides additional storage space.
Externally, there is driveway parking in front of the detached garage with the remainder of the front garden being laid mainly to lawn, with specimen mature shrubs and trees, affording it some privacy from the road. The garage has a metal up/over door, power and a useful courtesy door which opens to the rear garden. Adjacent to the garage is a wrought iron gate, opening into the fully enclosed rear garden which is arranged over two levels, the portion closest to the house being mainly laid to flags with a raised patio seating area and established borders. To the top of the garden, there is a row of established conifers to the rear boundary with the remainder of the generous garden being laid to lawn.
LOCATION Situated in the established residential locality of Randlay being served by a range of local shops and with excellent access to education facilities. A nearby footpath leads into the Telford Town Park (a green space for all ages to enjoy with play areas, nature and heritage trails as well as an aerial rope course) and on towards the Telford Town Centre with its modern range of shopping and leisure facilities and mainline railway station.
LOUNGE/DINER 22' 4" x 10' 10" max (9'7" min) (6.81m x 3.3m)
CONSERVATORY 10' 8" x 7' 8" (3.25m x 2.34m)
KITCHEN 10' 7" x 7' 2" (3.23m x 2.18m)
WC 5' 10" x 2' 9" (1.78m x 0.84m)
BEDROOM ONE 11' 4" x 10' 0" (3.45m x 3.05m)
BEDROOM TWO 10' 9" x 10' 1" ave (3.28m x 3.07m)
L-SHAPED BEDROOM THREE 8' 4" max (4' 11" min to bulkhead) x 6' 11" max (3' 9" min to bulkhead) (2.54m x 2.11m)
BATHROOM 6' 10" x 5' 5" (2.08m x 1.65m)
GARAGE 16' 5" x 8' 0" (5m x 2.44m)
AGENTS' NOTES TENURE
We are advised that the property is Freehold and this will be confirmed by the Vendor's Solicitor during the Pre-Contract Enquiries. Vacant possession upon completion.
LOCAL AUTHORITY
Telford & Wrekin Council Southwater Square, St Quentin Gate, Telford, TF3 4EJ. Council Tax Band C (currently £1,976.59 for the year 2025/26)
SERVICES
We are advised that mains water, drainage, gas and electricity are available. Barbers have not tested any apparatus, equipment, fittings etc or services to this property, so cannot confirm that they are in working order or fit for purpose. A buyer is recommended to obtain confirmation from their Surveyor or Solicitor. For broadband and mobile supply and coverage buyers are advised to visit the Ofcom mobile and broadband checker website. https://checker.ofcom.org.uk/
VIEWING
By arrangement with the Agents' office at 1 Church Street, Wellington, Shropshire TF1 1DD. Tel: 01952 221200 Email: wellington@barbers-online.co.uk
DIRECTIONS
From St Quentin Gate Roundabout at Telford Centre proceed into Stirchley Avenue and at the roundabout turn right into Randlay Avenue. Follow this road along and take the fifth left into Long Meadow and then first left into Broad Oaks - follow the road around to the right, where the property will be found on the right hand side.
METHOD OF SALE
For Sale by Private Treaty.
Reference: WE36814.230425
AML REGULATIONS
We are required by law to conduct anti-money laundering checks on all those buying a property. Whilst we retain responsibility for ensuring checks and any ongoing monitoring are carried out correctly, the initial checks are carried out on our behalf by Movebutler who will contact you once you have had an offer accepted on a property you wish to buy. The cost of these checks is £30 (incl. VAT) per buyer, which covers the cost of obtaining relevant data and any manual checks and monitoring which might be required. This fee will need to be paid by you in advance, ahead of us issuing a memorandum of sale, directly to Movebutler, and is non-refundable.
Floorplans
EPC

Call Wellington/Telford Branch

Market your property
at Barbers
Choose a market valuation for your property today.

