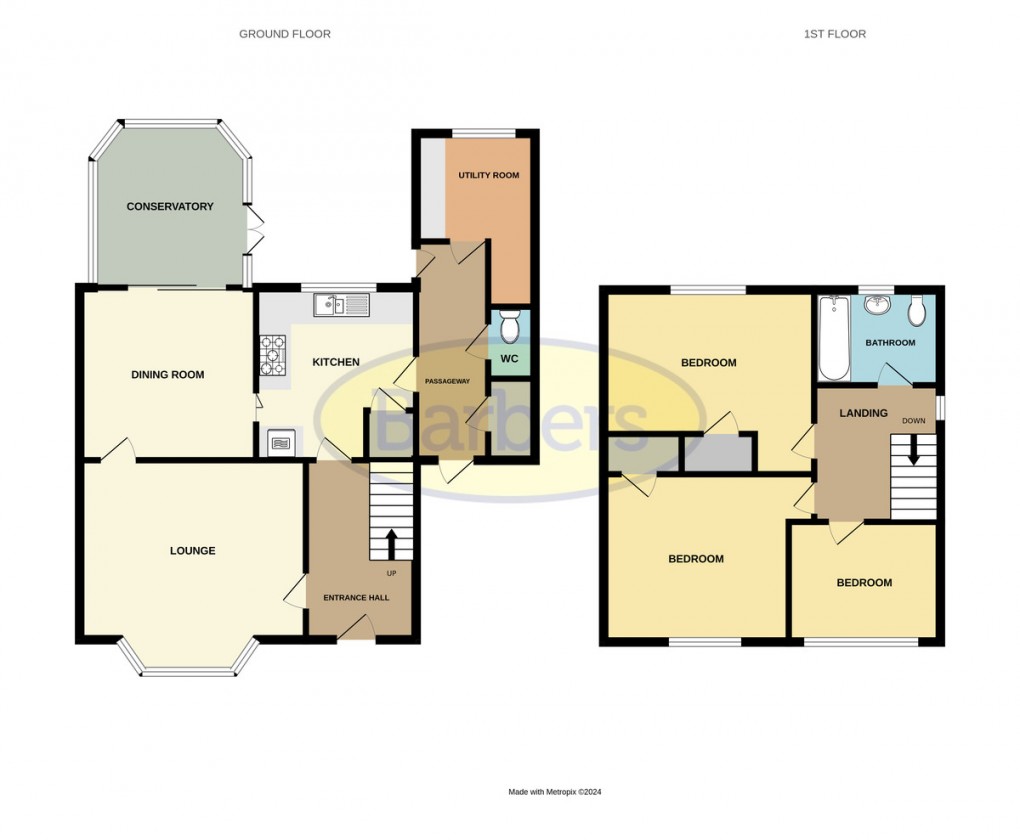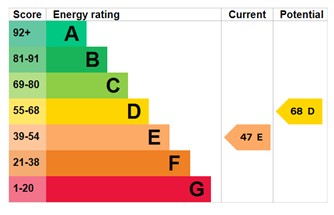Description
- Modern Method of auction
- Subject to an undisclosed reserve
- Reservation fee payable
- T's & C's Apply
- Semi-Detached House
- EPC E, Council Tax B
- Lounge, Dining Room, Conservatory
- Three Bedrooms, Shower Room
- Driveway parking & car port
- Gardens, Gas CH, DG
This property is for sale by Modern Method of Auction allowing the buyer and seller to complete within a 56 Day Reservation Period. Interested parties' personal data will be shared with the Auctioneer (iamsold Ltd). If considering a mortgage, inspect and consider the property carefully with your lender before bidding. A Buyer Information Pack is provided, which you must view before bidding.
The buyer signs a Reservation Agreement and makes payment of a Non-Refundable Reservation Fee of 4.5% of the purchase price inc VAT, subject to a minimum of £6,600 inc VAT. This Fee is paid to reserve the property to the buyer during the Reservation Period and is paid in addition to the purchase price. The Fee is considered within calculations for stamp duty.
Services may be recommended by the Agent/Auctioneer in which they will receive payment from the service provider if the service is taken. Payment varies but will be no more than £450. These services are optional.
Referral Arrangements
The Partner Agent and Auctioneer may recommend the services of third parties to you. Whilst these services are recommended as it is believed they will be of benefit; you are under no obligation to use any of these services and you should always consider your options before services are accepted.
Where services are accepted the Auctioneer or Partner Agent may receive payment for the recommendation and you will be informed of any referral arrangement and payment prior to any services being taken by you.
BRIEF DESCRIPTION Offered for sale with no upward chain, this Semi-Detached House offers deceptively spacious accommodation throughout, ideal for somebody wishing to put their own unique stamp onto the property. Entering into the Hall with stairs to the first floor, open doorway to Kitchen and door off to the left into the Lounge with a walk-in bay window to the front, feature fireplace and door leading into the Dining Room where there is a folding door into the Kitchen and sliding patio doors into the Conservatory - this has lovely views over the rear garden. The Kitchen has a good range of drawers, base and wall mounted units with work surfaces, integral high-level double oven, five ring gas hob. A door provides access into a passageway with access from the front, through to the rear, with a useful storage cupboard, toilet and door to the Utility Room where you will find provision for appliances.
Stairs ascend to the first floor Landing with access off into Three Bedrooms and a Bathroom with white three piece suite. The property has gas central heating and double glazing.
Externally, the property is approached over a tarmacadam driveway which leads to a car-port with door to the passage and further door into an open storage area providing access into the rear garden. There is a lawned front garden with borders and brick boundary wall. The well proportioned rear garden is predominantly laid to lawn with central pathway and patio areas.
LOCATION The property is very convenient for the local Primary School and Madeley itself is an established residential locality which is served by a range of shops and leisure facilities. The UNESCO World Heritage site of Ironbridge Gorge is approximately 1.5 miles distant. An excellent road network links the property to all parts of the Telford area including the modern range of shopping and leisure facilities at Telford Town Centre.
LOUNGE 13' 9" x 11' 0" (4.19m x 3.35m)
DINING ROOM 10' 7" x 9' 8" (3.23m x 2.95m)
CONSERVATORY 10' 2" x 10' 1" (3.1m x 3.07m)
KITCHEN 9' 8" x 8' 9" (2.95m x 2.67m)
UTILITY ROOM 7' 5" x 6' 7" (2.26m x 2.01m) min.
BEDROOM ONE 13' 7" x 9' 9" (4.14m x 2.97m) max. into wardrobe
BEDROOM TWO 11' 3" x 10' 4" (3.43m x 3.15m) plus door recess
BEDROOM THREE 9' 3" x 7' 4" (2.82m x 2.24m)
BATHROOM 6' 9" x 5' 5" (2.06m x 1.65m)
AGENTS NOTE The property is of non-standard construction - buyers are advised to check with their mortgage advisors regarding their ability to obtain a mortgage on this property.
ENERGY PERFORMANCE CERTIFICATE The property has a rating of E. The full energy performance certificate (EPC) is available for this property upon request.
TENURE We are advised that the property is Freehold and this will be confirmed by the Vendors Solicitor during the Pre- Contract Enquiries. Vacant possession upon completion.
SERVICES We are advised that mains water, drainage, gas and electricity are available. Barbers have not tested any apparatus, equipment, fittings etc or services to this property, so cannot confirm that they are in working order or fit for purpose. A buyer is recommended to obtain confirmation from their Surveyor or Solicitor. For broadband and mobile supply and coverage buyers are advised to visit the Ofcom mobile and broadband checker website. https://checker.ofcom.org.uk/
DIRECTIONS Proceeding along the A442 in a southerly direction towards Madeley and Ironbridge and come off onto the A4169 and at Castlefields Roundabout turn left onto the B4373 Castlefields Way and carry on to Woodside Roundabout and turn left into Park Way. At the traffic lights turn right into Maddocks and at the first mini roundabout go straight over and then at the next roundabout turn left into Upper Road. Follow the road along and the property will be located on the left hand side before the School.
LOCAL AUTHORITY Telford & Wrekin Council Southwater Square, St Quentin Gate, Telford, TF3 4EJ
VIEWING / PRE SALES ADVICE By arrangement with the Agents' office at 1 Church Street, Wellington, Shropshire TF1 1DD.
Tel: 01952 221200
Email: wellington@barbers-online.co.uk
METHOD OF SALE For Sale by Private Treaty.
AML REGULATIONS We are required by law to conduct anti-money laundering checks on all those buying a property. Whilst we retain responsibility for ensuring checks and any ongoing monitoring are carried out correctly, the initial checks are carried out on our behalf by Movebutler who will contact you once you have had an offer accepted on a property you wish to buy. The cost of these checks is £35 (incl. VAT) per buyer, which covers the cost of obtaining relevant data and any manual checks and monitoring which might be required. This fee will need to be paid by you in advance, ahead of us issuing a memorandum of sale, directly to Movebutler, and is non-refundable.
DISCLAIMER We believe this information to be accurate, but it cannot be guaranteed. The fixtures, fittings, appliances and mains services have not been tested. If there is any point which is of particular importance please obtain professional confirmation. All measurements quoted are approximate. These particulars do not constitute a contract or part of a contract.
WE37036.191224
Floorplans

EPC

Call Wellington/Telford Branch

Market your property
at Barbers
Choose a market valuation for your property today.

